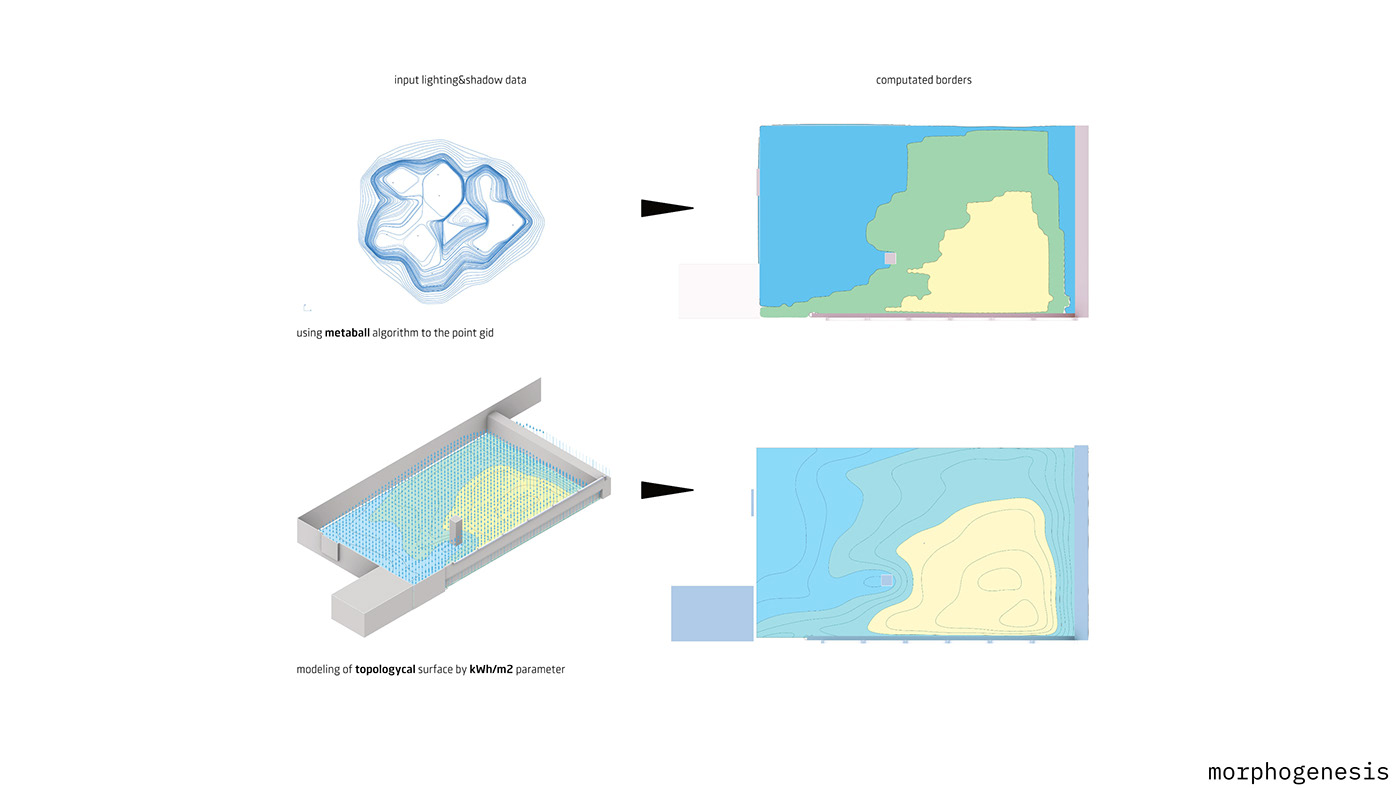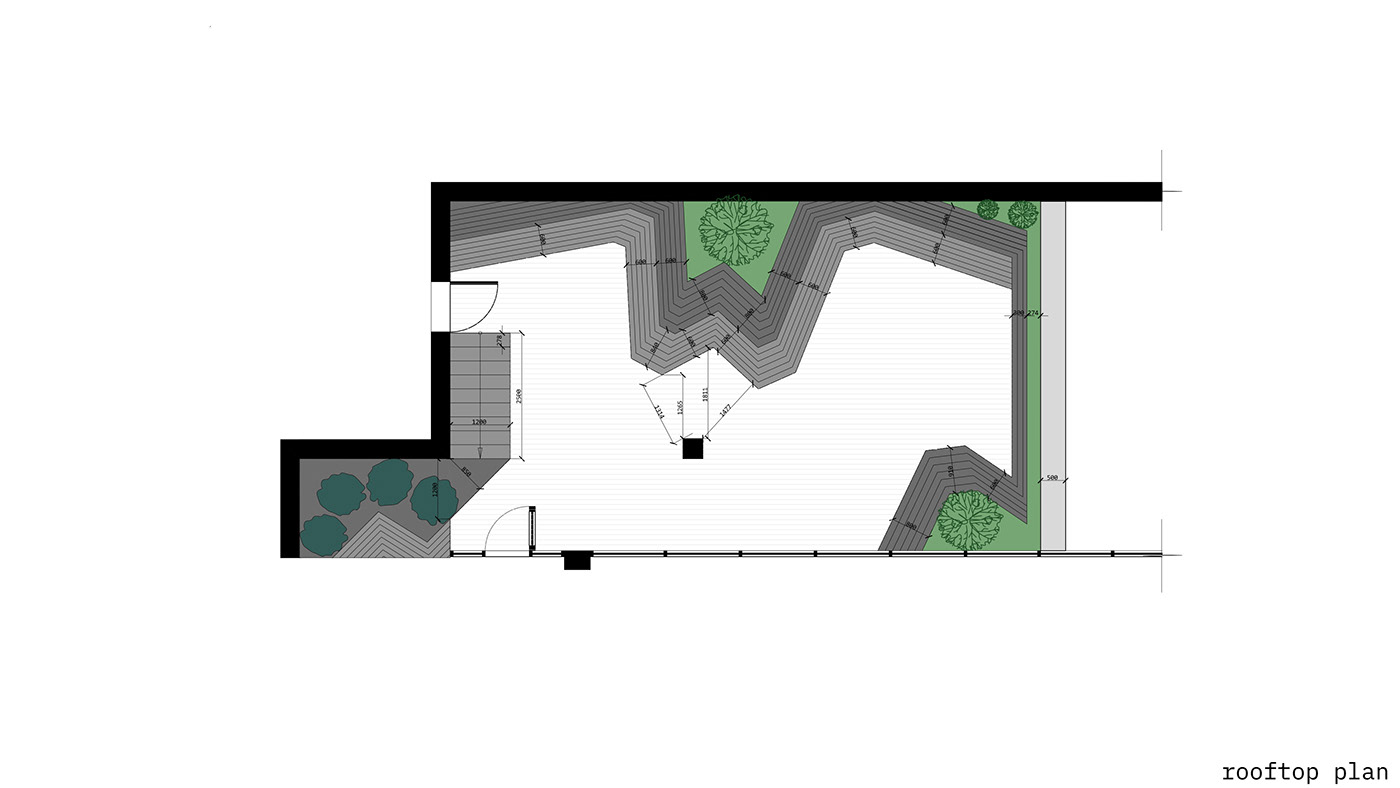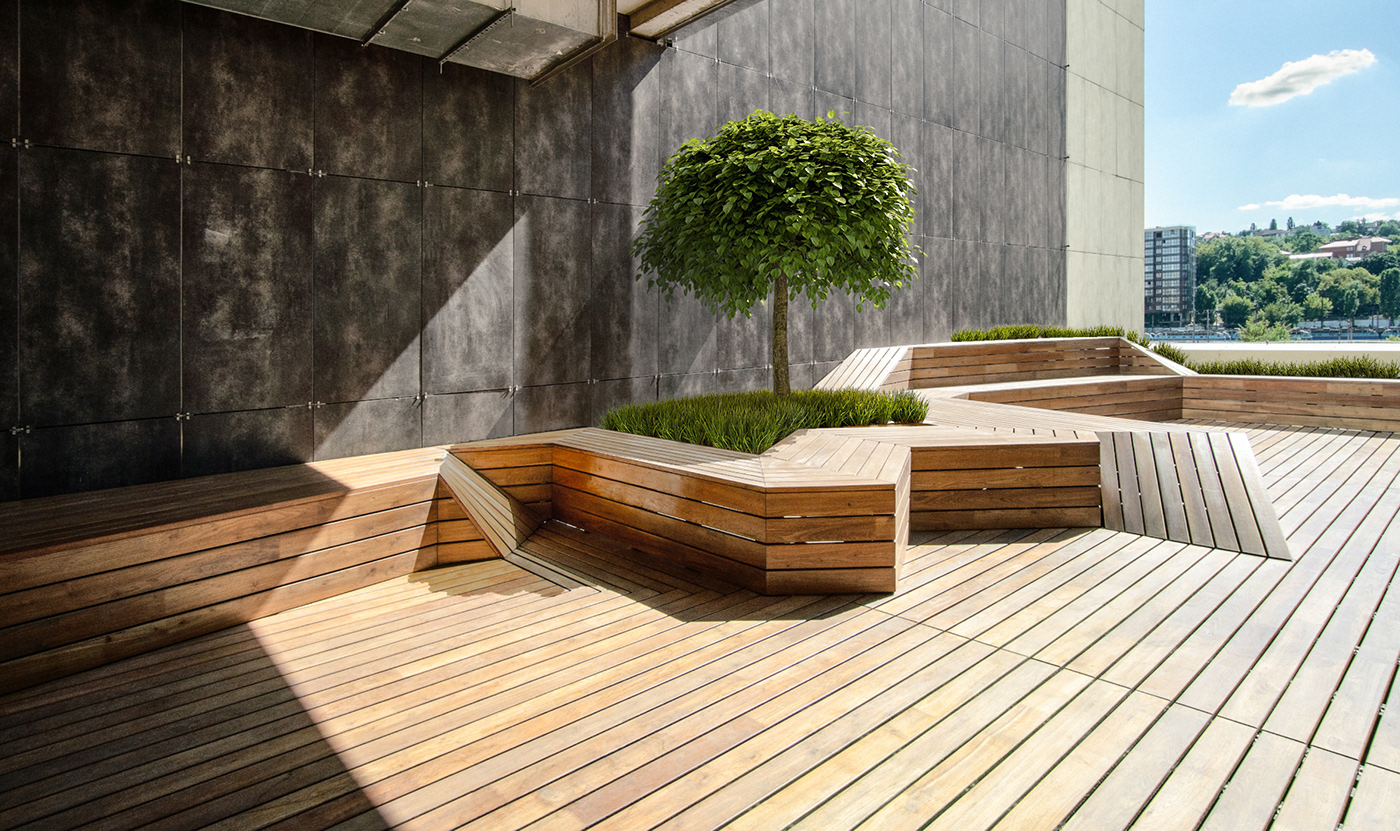
Coexistence Rooftop
WORK NAME: PRK4
LOCATION: Europassage Business Park, Prakhovykh Family str., Kyiv, Ukraine
AREA: 90m2
DATE: 2019-20
LOCATION: Europassage Business Park, Prakhovykh Family str., Kyiv, Ukraine
AREA: 90m2
DATE: 2019-20
PROGRAMME: Terrace on the rooftop of the office building
PHOTO: Alik Usik
PHOTO: Alik Usik
STATUS: Implemented
AWARDS: 2021 National Union of Architects of Ukraine, volute (main prize) in implemented landscape architecture nomination, Kyiv, Ukraine
ARCHITECTURE: Aranchii Architects
DESIGN: Dmytro Aranchii
TEAM: Bohdan Hadzhylov, Yevhenii Martynenko

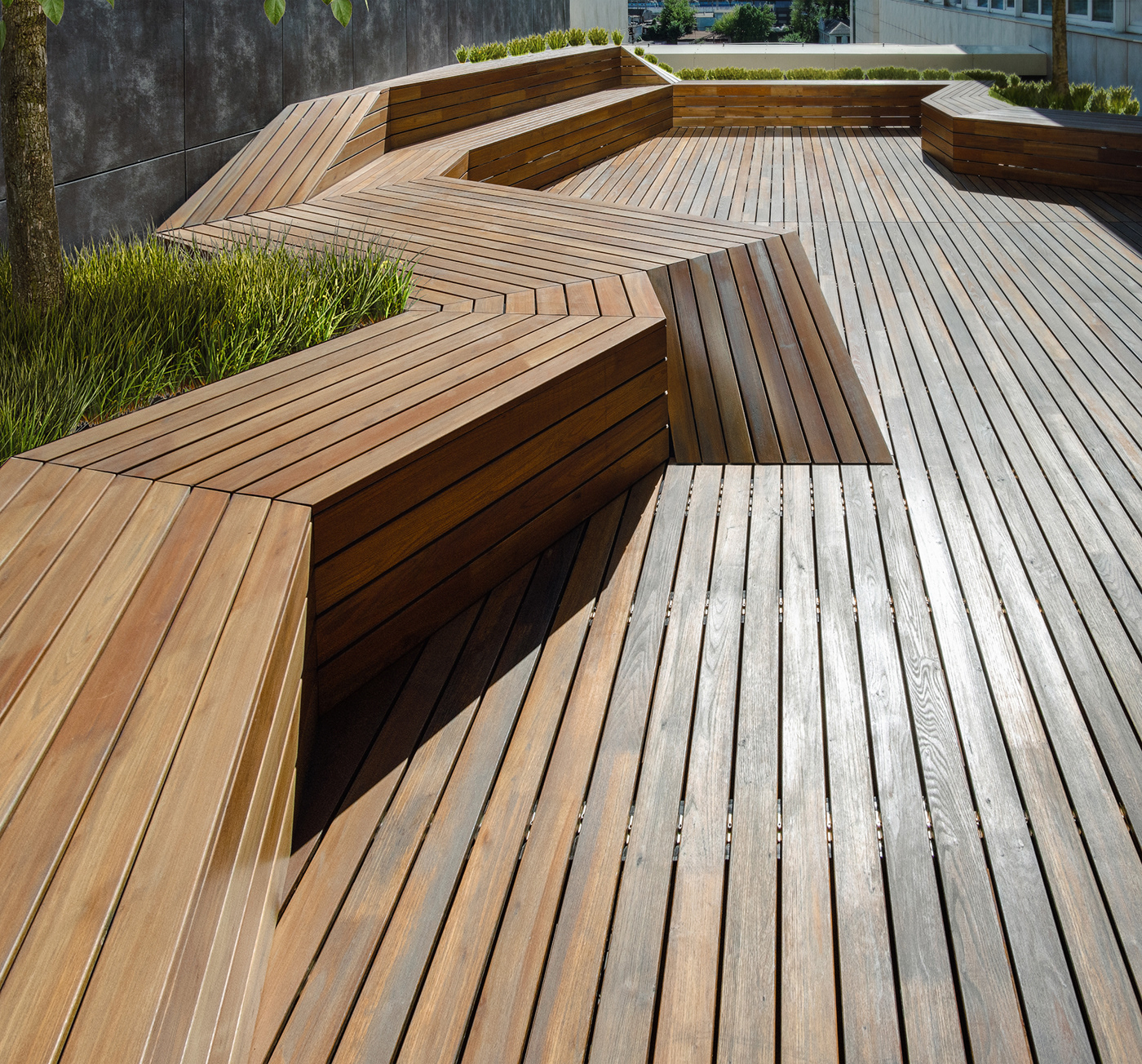
MAIN CONCEPT
Coexistence Rooftop is an implemented project of an office terrace on the rooftop and one of a series of Coexistence projects by Aranchii Architects studio on Prakhovykh str. in Kyiv (Tween Coexistence, Black Coexistence, Coexistence Garden).
Coexistence Rooftop provides a rooftop made out of timber with two-level places under cover and in the open air for recreation and office events, both festive and cognitive-educational purposes.
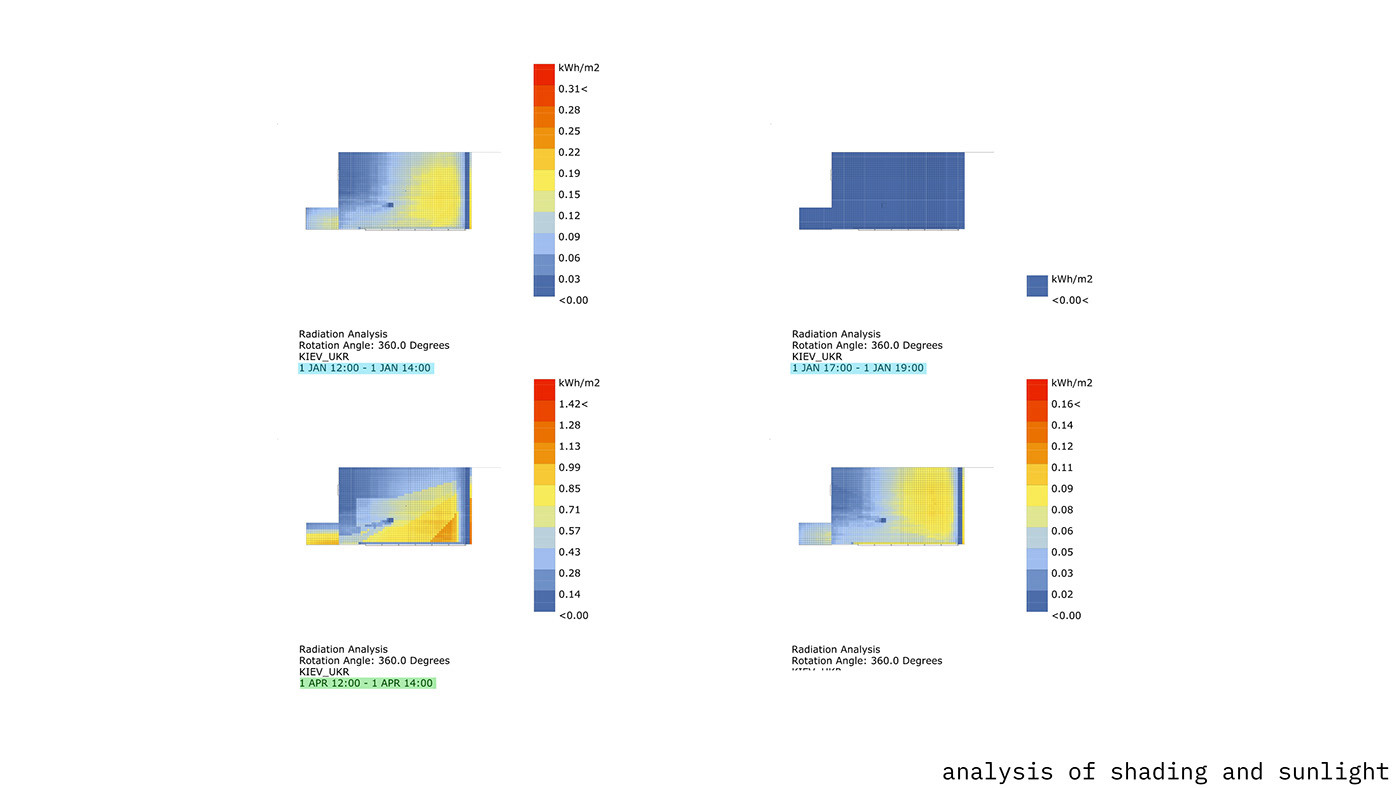
COMPUTATIONAL MORPHOGENESIS
The architectural composition geometry of the rooftop is generated by a simulation showing the average number of solar radiation during the hottest period of the year.
Therefore, the open-air amphitheatre is located in a temperate zone to prevent overheating for people. Levels for sitting gradually change height and grow from a terrace cladding forming a single surface. Additional elements such as flower beds and a dump are also integrated into coherent surface.
Wooden boards and the modularity of their width are the main morphogenic components of roof skin. Not only planes but also surfaces are made of boards. They are made on CNC machines, which has made it possible to achieve the most continuous stripes and a holistic image (minimalist material, richness of function).
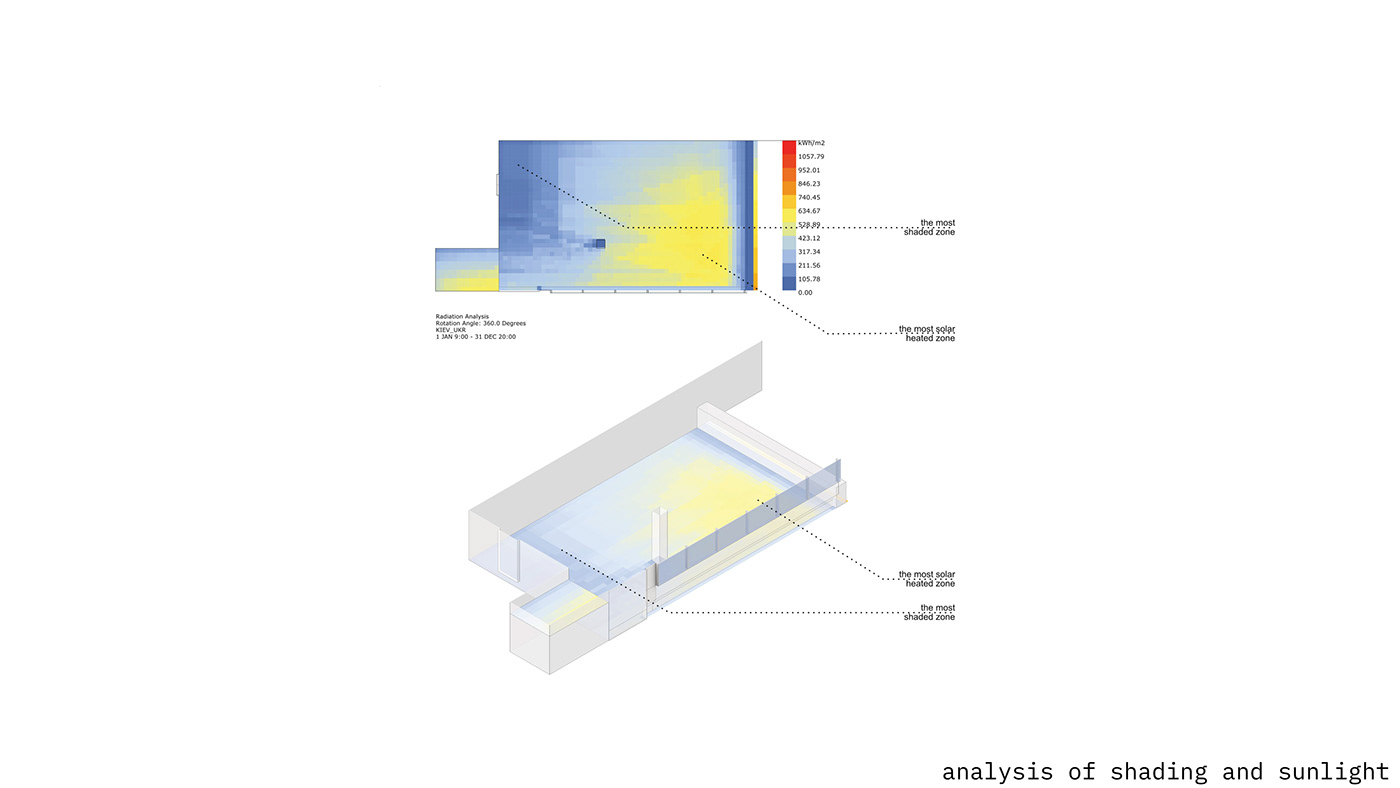
SUSTAINABILITY
A natural material - wood was chosen to make the functional surface of the roof, which is the embodiment of the concept of cradle-to-cradle, which, in fact, in this case means taking materials from nature and the possibility of returning them back. The concept of local materials, known from the treatise of Vitruvius, which is economically (and now environmentally) profitable given the minimization of logistics and transport emissions, resulted in the use of Ukrainian acacia, which will serve on the Coexistence Rooftop for decades and is one of the most resistant to weather influences and outdoor use.
